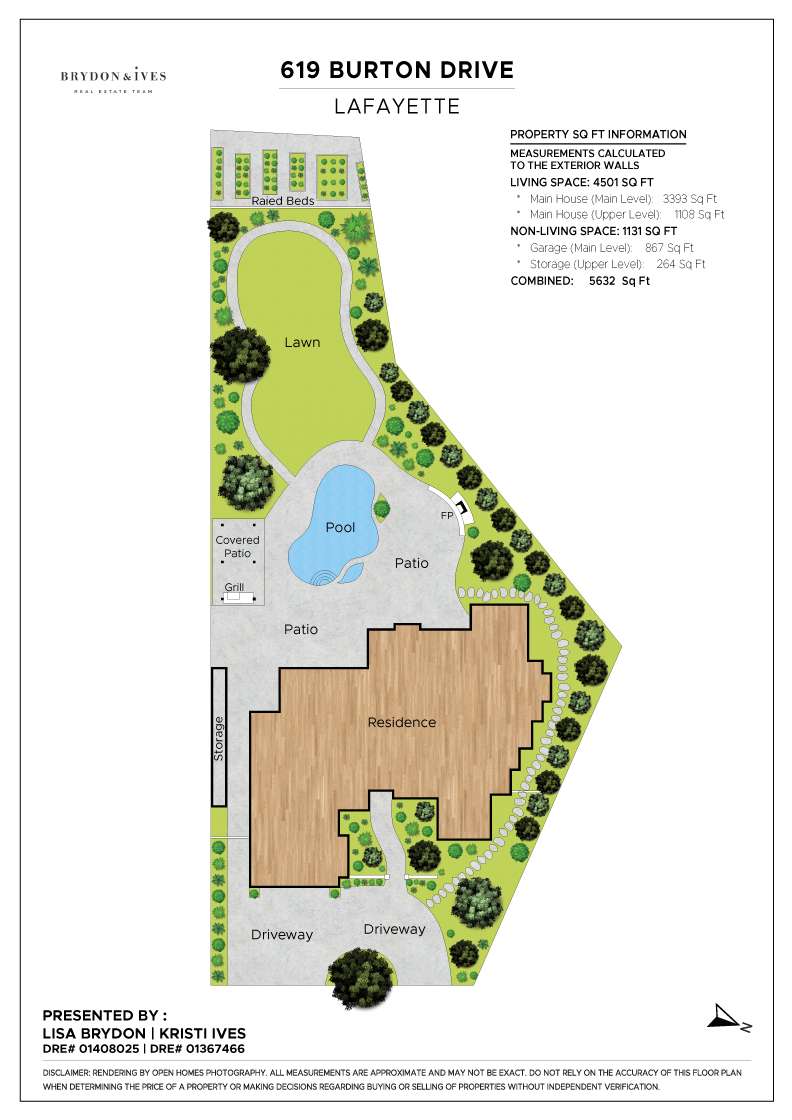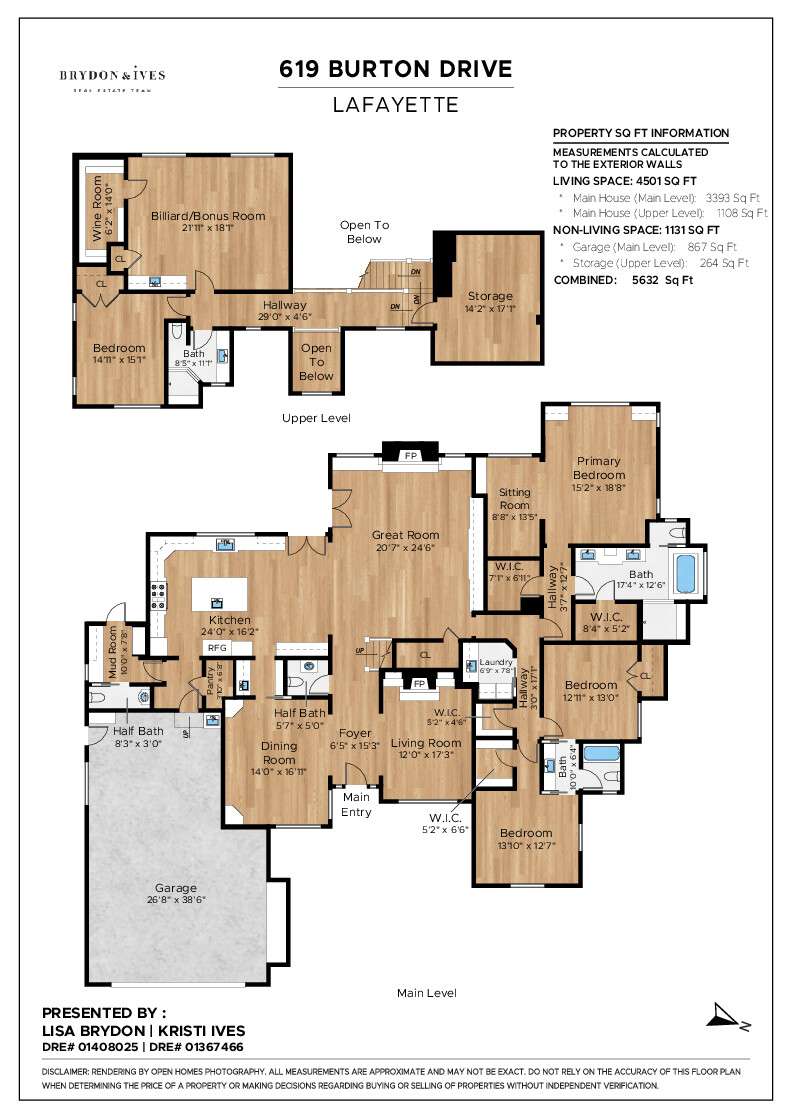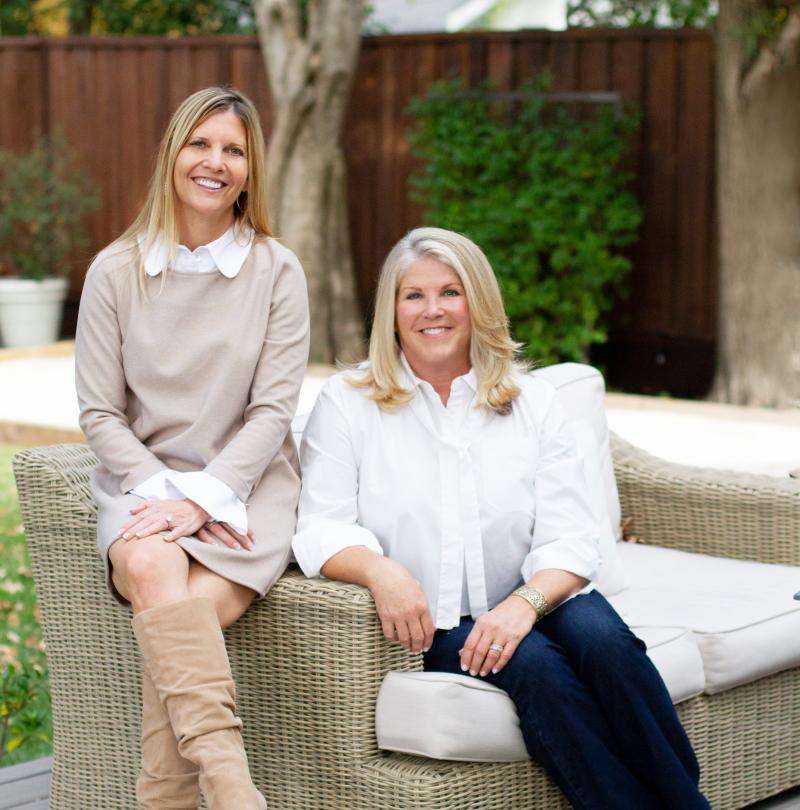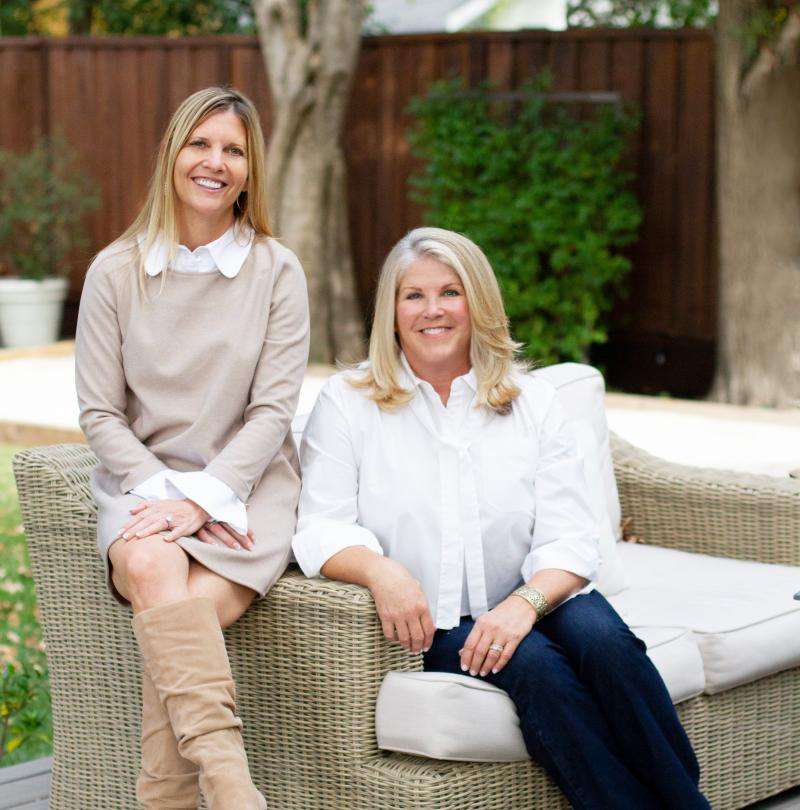Lisa Brydon & Kristi Ives Presents
Exceptional Lafayette Home
∎
$4,350,000
619 Burton Drive, Lafayette
All Property Photos
∎
Property Details
∎
| b e d s | b a t h s |
| 4 | 3 (full) 2 (half) |
| i n t e r i o r | n e i g h b o r h o o d |
| 4 , 4 4 7 s q f t | B u r t o n V a l l e y |
FEATURE LIST
Home was rebuilt in 2006/2007 designed by Ken Hertel and built by Greg Saler
- Formal entry with two-story ceiling and architectural “bridge” feature.
- Living Room with wainscoting, gas fireplace flanked by built-in custom bookcases, and coffered ceiling with white shiplap ceiling treatment.
- Dining Room with wainscoting, coffered ceiling with white shiplap ceiling treatment, two custom built-in corner hutches, and built-in speakers.
- Powder Room off entryway with custom vanity.
- Great Room encircled by windows, two-story ceiling highlighted with beams and crown molding, stone wood-burning fireplace with log lighter, mantle flanked by bench seats, full-wall built-in entertainment center, and French doors to the backyard.
- Chef’s Eat-In Kitchen with soapstone countertops, Viking 6-burner + griddle stove with custom paneled hood, double Thermador ovens + warming drawer, paneled Miele dishwasher, paneled refrigerator, beverage refrigerator, Quartz top island with seating, second sink and cabinetry, built-in desk, built in speakers, French doors leading to backyard, and space for an informal eating area.
- Butler’s Pantry that connects kitchen to formal dining room with Elkay sink, second dishwasher, and additional cabinetry.
- Mudroom / Pantry with ½ bathroom, built-in bench, cabinetry, and French door that leads to the backyard enabling easy access to the pool.
- Primary Suite with vaulted and coffered ceiling, built-in bookcases, separate office/den space, built in speakers, two walk-in closets with built-in organizers, French door to backyard, and a spa-like bathroom with custom dual vanity, soaking tub, separate water closet, and an oversized walk-in shower with dual shower heads and bench.
- Laundry Room with stone floor, CECO porcelain enameled cast iron sink, ironing board, built-in cabinetry, and front-loading washing machine and dryer.
- Two Downstairs Secondary Bedrooms with plantation shutters, crown molding, chair rail, and walk-in closets, connected by a spacious en-suite bathroom with single vanity and separate water closet/bathtub/shower area.
- Large Linen Closet off downstairs hall.
- Unfinished Room/Storage Area at top of stairs that could be built into additional room/office.
- Upstairs Secondary Bedroom with deep closet and crown molding.
- Upstairs Secondary Bathroom with spacious vanity and oversized shower with bench seat.
- Upstairs Billiard / Bonus Room with a vaulted/coffered ceiling, Olhausen pool table, built-in speakers, wet bar with Elkay sink and beverage refrigerator, and full height media/electronics closet that services the entire house.
- Wine Cellar (in bonus room) that is climate-controlled with raw redwood racking/storage for approximately 1700 bottles, including magnum, champagne, split and case specific racking, dual paned glass door, insulation on all sides and ceiling, including double depth 2x6 exterior walls for added thermal protection.
- Attached 3-Car Garage with sink, pull-down stairs accessing large storage area, and large built-in storage shelves.
- Front Yard with circular driveway, Connecticut Bluestone walkway, covered front porch, and pristine landscaping.
- Back Yard with spacious Connecticut Bluestone patio areas, pool and spa, wood-burning fireplace with log lighter, built-in speakers, outdoor pavilion with built-in barbeque, lawn, raised garden beds, and several fruit trees (plum, cherry, peach, fig, lime, orange, and Meyer lemon).
Additional Highlights Include:
- Walnut hardwood floors
- Crown molding throughout
- Recessed lighting
- Lutron lighting system with multi-scene lighting controls in kitchen, family room and dining room
- Solid core interior doors
- Andersen exterior doors and windows
- Custom window treatments
- Extensive underground drainage receiving downspout and rear patio runoff
- Thermostat-controlled exhaust fans for heat control in attic spaces
- Under soffit plugs and timers designed for Christmas lights
- House is wired with ethernet, coax and phone cables in all bedrooms, kitchen, family room, and other areas, which are networked to a panel in primary closet and upstairs media closet
- Powered bass speaker in great room entertainment cabinet
- Electronics in upstairs media closet:
▪ Juke Audio system to control speakers throughout house and patio (except billiard/bonus room)
▪ Denon receiver
▪ Two of ethernet bridges
▪ AT&T fiber modem/route
▪ Denon receiver
▪ Two of ethernet bridges
▪ AT&T fiber modem/route
Information provided by the Seller. All information hereby deemed reliable, but not guaranteed. Buyers should conduct their own investigation. |
walkthrough
Property Tour
∎
about this
Neighborhood
∎
Low on density and high on greenery, Lafayette offers rolling hillsides, excellent schools, and an easy commute to Oakland and San Francisco thanks to the Bay Area Rapid Transit (BART) station in the town center.
The Happy Valley area features meandering country roads and showplace estate homes perched on large hillside parcels that offer panoramic views of the valley. Mediterranean, English, and French Country architecture populate the landscaped neighborhoods.
Lafayette’s central business district offers quality shopping and dining for locals and visitors alike. Restaurants such as Artisan Bistro, Chevalier, and Metro Lafayette are thriving. For those seeking old-fashioned comfort food, Millie’s Kitchen is a popular breakfast and brunch restaurant with large portions and modest prices.
Lafayette Reservoir is open year-round for boating, fishing, picnicking, and hiking. After a long day on the water, locals head to The Roundup Saloon, a throwback to the days of rowdy roadhouses.
The Happy Valley area features meandering country roads and showplace estate homes perched on large hillside parcels that offer panoramic views of the valley. Mediterranean, English, and French Country architecture populate the landscaped neighborhoods.
Lafayette’s central business district offers quality shopping and dining for locals and visitors alike. Restaurants such as Artisan Bistro, Chevalier, and Metro Lafayette are thriving. For those seeking old-fashioned comfort food, Millie’s Kitchen is a popular breakfast and brunch restaurant with large portions and modest prices.
Lafayette Reservoir is open year-round for boating, fishing, picnicking, and hiking. After a long day on the water, locals head to The Roundup Saloon, a throwback to the days of rowdy roadhouses.
Floor Plans
∎



Brydon & Ives Team
Lisa Brydon | Kristi Ives
DRE# 01408025 | DRE# 01367466
925.285.8336 mobile
[email protected]
brydonivesteam.com
Lisa Brydon | Kristi Ives
DRE# 01408025 | DRE# 01367466
925.285.8336 mobile
[email protected]
brydonivesteam.com
Brydon & Ives Team
Lisa Brydon | Kristi Ives
DRE# 01408025 | DRE# 01367466
925.285.8336 mobile
[email protected]
brydonivesteam.com
Lisa Brydon | Kristi Ives
DRE# 01408025 | DRE# 01367466
925.285.8336 mobile
[email protected]
brydonivesteam.com
Get In Touch
∎
Thank you!
Your message has been received. We will reply using one of the contact methods provided in your submission.
Sorry, there was a problem
Your message could not be sent. Please refresh the page and try again in a few minutes, or reach out directly using the agent contact information below.

Lisa Brydon & Kristi Ives
Email Us